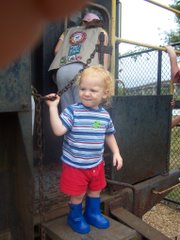Still in the catching-up mode with this post. In this image you can see the layout of track. It's pretty much what I had in Richmond. It's on a 4' x 8' plywood base, painted gray. You can probably see the seam indicating where it used to be in two long halves. I'll be trying to disguise that later with scenery. The only big difference is that the table is now much higher than it could be in the attic on Junaluska Drive. It was about 14-inches because of the short height in the attic, and now is about 36-inches. And the legs all have wheels, so I can re-position it fairly easily.
This layout is from a book I got years ago; the layout is called the "Eastern Grand Trunk." I've had all the track and all the cork roadbed for some time. A couple of features are the 2 loops on one and and three on the other. Right now the whole thing operates off a single power lead, so I can have a single engine going in one direction. Ultimately I'll be able to run one train clock-wise and a second counter-clockwise thanks to some fancy wiring. This layout also includes a turn-table and a small switching yard in the center plus a couple of spurs.
Once all the "stuff" is out of the middle of the layout there should be pretty good space to add some nice scenery. I'll post images of all that later.









No comments:
Post a Comment